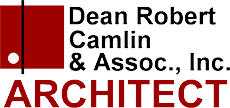Our Process



Our primary mission as LEED Accredited architecture professionals is to provide area residents, businesses, and organizations with inventive and energy-efficient architectural planning and design services that are both timely and affordable for our customers. Each step we take in the process brings us closer and closer to making your vision a reality while providing practical solutions for your needs. Whether you’re operating in Maryland, Pennsylvania, Delaware, Virginia and D.C., we’ll design a unique plan for your project.
Most of the following activities apply to commercial projects. Residential projects follow a similar but simplified design path.
Phase #1 | Pre-Design
Before any design work begins, the project requirements must be determined. The property where the building is to be constructed will be analyzed and surveyed for environmental features like desirable views, well and septic locations, prevailing winds, terrain, and road access. Qualified land surveyors or civil engineering consultants will be employed for these tasks where necessary.
Phase #2 | Schematic Design
During this preliminary phase, we coordinate with local authorities on building and zoning codes and prepare schematic floor plans that address your program requirements. During this phase, many questions are explored which will determine the overall quality and direction of the project. We work in three dimensions from the start, ensuring enhanced understanding of the design.
Phase #3 | Design Development
This phase of the process is where the schematic ideas are further detailed. Depicted in the design are:
- exterior elevations
- rough building cross-sections
- proposed building materials
- schematic mechanical HVAC work
- schematic electrical work
An outline is then created which covers specifications related to building materials, contracts, and general requirements for the project.
Phase #4 | Construction Documents
Once you have gone over and approved the design documents, we will move onto the construction documents phase. This is where we further define the construction aspect of your project by adding details for plans, elevations, material specifications, and schedules. A project manual will be developed to include contract and bidding requirements. If cost estimates have changed over the past few phases, we will discuss this with you during this phase.
Phase #5 | Bidding
At the beginning of the bidding phase, a pre-bid conference is held in order to inform bidders of the project requirements and answer any questions they have. The building permit is applied for and queries are responded to in order to prepare an addendum to the original bidding documents (if necessary). Bids are received at a specific time and place, and are then opened and analyzed. We then submit our recommendations to you as the owner and establish the duties each party will be responsible for during the construction phase.
Phase #6 | Construction Contract Administration
As your project’s architect, our duties during the construction phase will generally include:
- Acting as your representative.
- Making periodic site visits to ensure that the project and build is being developed according to construction documents.
- Viewing the contractor’s payment applications to determine whether work has progressed to the point stated.
- Reviewing samples, drawings, and submittals from the contractor to ensure conformance with our design intent.
- Preparing any change orders necessary for your approval.
- Performing punch outs to get an idea of what work is still remaining and to establish dates of substantial and final completion.
- Going over maintenance manuals submitted by the contractor and forward documentation for your use in facilities management.
Phase #7 | Post-Completion
Once construction is finished and we have confirmed compliance with all terms associated in the original agreement and design, but also your complete satisfaction with the final product, we make ourselves available during the warranty period and further in order to tie up any loose ends with local officials, suppliers, and contractors. Our goal at project completion is to ensure the end result is one that suits your needs and lasts many, many years.
Ready to get started?
We’ll help you start designing your dream building in Maryland, Pennsylvania, Delaware, Virginia and D.C. today. Click here to request a consultation.

TRUSTED By
Residential, Commercial, and Non-profit Organizations

“My wife Mary and I first met Dean Camlin some 20 years ago when we were searching for an architect that could make Mary’s lifelong dream a reality by creating the perfect environment for preschool children to thrive and flourish. He listened carefully to her concepts and then applied his considerable skills to create Little Peoples Place into a facility that has proven to meet all of her expectations. Literally, thousands of children have been introduced to the concept of learning while having fun in the building Dean designed.
“We have done a number of smaller projects since then and have always found Dean very easy to communicate with. He explains architectural issues in ways that can be understood by those not in the field. His integrity is beyond reproach and his many years of experience are invaluable when you need to get a problem solved or a job done. I highly recommend him to anyone in need of an architect.”




